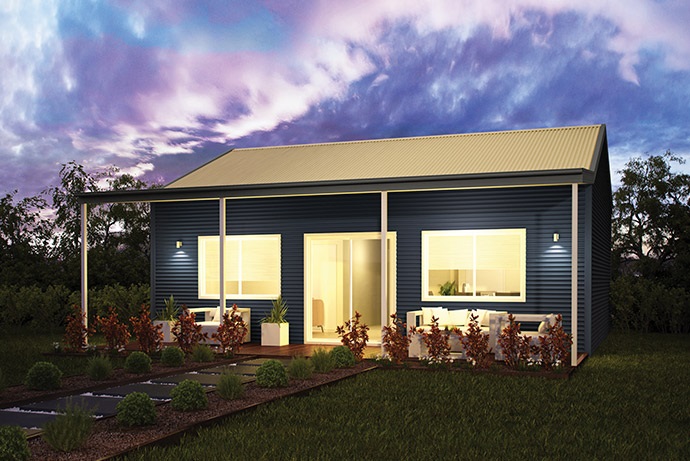Earlier prefab metal buildings were solely used in industrial, commercial, and manufacturing sector. Nowadays steel building is extensively being used for residential purposes. Residential metal building homes have a beautiful aesthetic. There are many advantages to building metal building kits for residential use. These include lower cost, more durable and easily customized according to the requirements. The trend of retrofitting of existing metal garage kit into a modern custom home is increasing day-by-day. You can accommodate large families in it and even don’t have to spend thousands of dollars in the construction or architect fees. Following are some points to consider while transforming your prefab metal building into a modern custom home:
Zoning
If you have your existing metal building in a commercial or industrial area, then you must check if it is fit for residential homes or not. Ignoring these issues might get into a lot of troubles later.
Permit for building
You can check with the local building department to make sure it is properly zoned for residential living. In some regions permits are mandatory, make sure you have a proper permit to remodel your metal building to avoid any penalties.
Make your building energy efficient
Energy efficiency should on the first and foremost of your building plans. If you give emphasize on energy efficiency at the beginning of the conversion process, you will be benefited for a lifetime. You will not be required to spend a lot of money on insulation and other ventilation systems if you use proper material roof in a metal building. A cool metal roof with proper insulation and the lightning appliance will need minimal maintenance and utility spending.
Check the roof first
The main thing considers first is to check if your existing metal building roof is strong enough to house human occupants. The roof should be worthy enough if not must be replaced or repaired. You might be thinking it will be an expensive task to replace or repair. However, the metal building comes with a replacement warranty of over 30 years. If your metal roof gets weak with adding years, you can get it replaced with minimal or no expense.
Proper insulation is a must
Proper insulation is essential for interior comfort. Without insulation, it will become unbearable for occupants to stay inside a metal building. Insulation protects the occupants from external weather conditions make the metal building kits a liveable place. Since metal transfers more heat as compared to wood, so it requires proper insulation to convert the prefab building into a comfortable home.
Install HVAC system
Install proper air conditioning and ventilation system and keep your new home comfy and airy. You can even add skylight and windows for ensuring adequate ventilation. If possible install proper heating, ventilation and air conditioning system to regulate humidity and airflow.
Don’t forget about electrical and plumbing plans
If your prefab building was built for industrial or commercial use, then you have to rethink about the electrical and plumbing plans. Get proper plumbing and electrical installation done by a professional before covering the walls with Sheetrock and drywall.
Finish with the interior
The last thing you can look up to is the interior of your new home. You have made it a liveable place for human occupants by installing proper ventilation, and insulation. However, there is one thing left to give the final touch i.e interior. Interior converts the aura of the place making it more homely and comfortable.
Conclusion
Home retrofit from metal garage kits is affordable, comfortable, and durable. It is the best choice to convert a prefab building into a modern home, instead of building a new one. You should consider all the tips as mentioned earlier while retrofitting your metal building into a liveable space.
