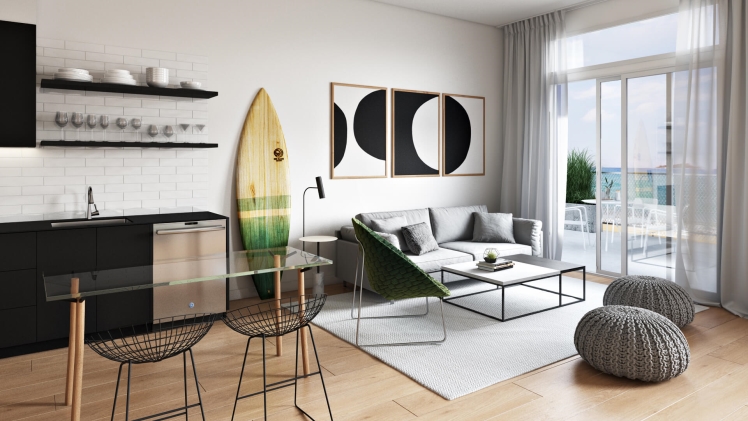Designing your own home using a 3D drawing program has never been easier. In the past you often had to follow a long education to master the programs, but nowadays making a 3d interior rendering is child’s play. An overview of the best interior drawing programs with their working methods and advantages can be found here.
1. DRAWING PROGRAM GOOGLE SKETCHUP
If you want to work out your interior down to the last detail, Google sketchup is the program for you! With the free version you can refine both furniture and entire homes down to the smallest detail. There is an online library available in which millions of 3D designs can be downloaded for free. The choice of furniture, buildings and decoration is endless.
Google Sketchup is a free drawing program that is not affiliated with any particular vendors. This allows you to choose freely from all kinds of furniture and shapes. Stores that make 3D interior programs available for free logically only work with products from their own range.
You also have a lot of choice in terms of colors and textures. If you do not find the exact pattern, you can also download free extensions or create your own textures and colors.
The versatility and simplicity of the Sketchup drawing program has ensured that more and more architects and interior designers are using it. In the professional version, plans can be loaded and plugins downloaded for professional finishing of 3D images.
2. VILLEROY & BOCH BATHROOM PLANNER
With the online bathroom planner from Villeroy en Boch you can map out your bathroom down to the last detail and then fill it in with furniture, retaining walls, sanitary facilities and decoration.
While designing in the drawing program, you can easily switch between top view and 3D view. When conflicts can occur when opening doors, you will receive a warning on the floor plan. In the 3D view you can then test for yourself how far the windows and doors will open.
3. DRAWING PROGRAM IKEA HOME PLANNER
On the IKEA website you can easily and quickly put together your dressing room, kitchen or bathroom. The kitchen planner is the most extensive, but you do have to install a plug-in for this. Once the installation is complete you can easily design from 3D view or top view.
One of the nicest features of the Ikea Home Planner is that you can always request an overview of the required furniture and the associated costs. This way you can easily design according to a predetermined budget.
4. DESIGN YOUR INTERIOR WITH ROOMSTYLER
With room rendering you can create free 3D designs of all kinds of rooms in your home. You can click through to this user-friendly program via Roomstyler.com, completely free of charge and without an account. You can add all desired finishes and interior accessories in one click.
You can add products from many major brands including Marks & Spencer and Moooi. In total you can choose from more than 120,000 products from well-known interior stores.
