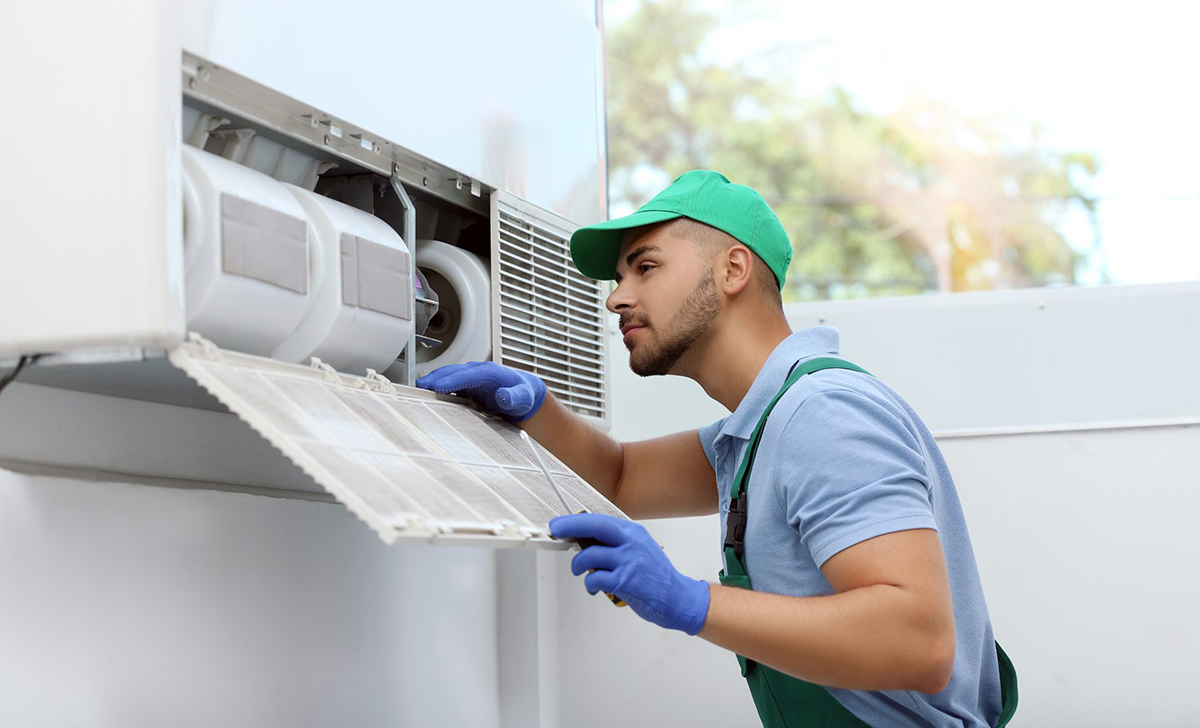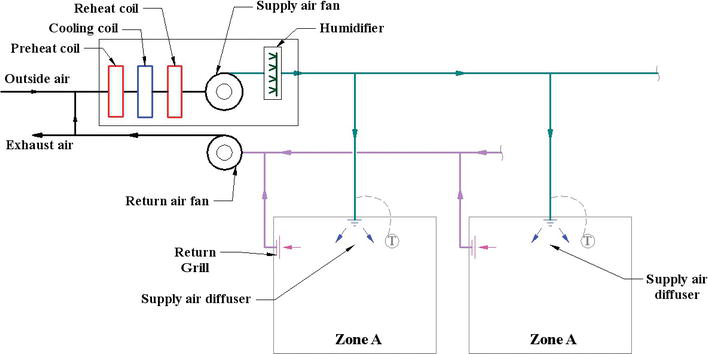
A forced-air HVAC system is simply a heating or cooling system that uses air to change the temperature of the environment. These systems suck in air from outside the building and then cool or heat it to the desired temperature.
It is then pumped around the building to raise, or lower, the temperature inside. The heat and/or air conditioner are only part of the system, you’ll need an array of ducts, pipework, and even one-way valves. This ensures the air flows in the right direction and does the job you want it to.
The term ‘forced-air’ refers to the fact that air is being pushed, or forced, around the building.
Creating Zones
The larger the premises the more important it is that you can create zones. If this isn’t the case you’re reliant on the airflow being sufficient. Air flowing from a vent will warm a room effectively. But, if there is one thermostat in the building the air will shut off when that space reaches the required temperature.
Unfortunately, there is no guarantee that other areas will be at the same temperature. Smaller spaces are likely to be hotter while large ones are cooler. It makes for an unbalanced building, you’re likely to feel too hot or too cold, depending on which part of the building you are in.
Creating zones eliminates this issue as you’ll be able to heat different zones according to need and according to the preferred temperature in an area. This is true whether you’re at home or at work.
You should note that the key to creating zones is to get a high-quality system in the first place. Check out this firm specializing in air conditioning sales to start off in the right direction. It’s likely that you’ll need their help installing the system to create zones.
The main thing about zones is that you need to be able to turn the heat on and off in a designated area. This is independent of any standard thermostat controllers or time programs.
The simplest approach is to install a thermostat in each area or room. This thermostat will need to be connected to the main HVAC equipment. The thermostat can be set to what is comfortable in the room or area. When that temperature is reached the thermostat will send a signal to the HVAC equipment telling it that this area doesn’t need air at the moment.
However, you don’t want your system to turn off, other areas may still need heating or cooling. This is why you’ll need to wire the thermostat to a one-way valve that can be electronically closed. Of course, you should check with your supplier first in case the system has its own way of preventing airflow to specific areas.
As the thermostat tells the system it doesn’t need air the valve will close, preventing air from flowing into that room or area. It’s important to tell the heating system as if none of the areas need heating it will shut down until told to start again.
It’s surprisingly easy to install and effective.
