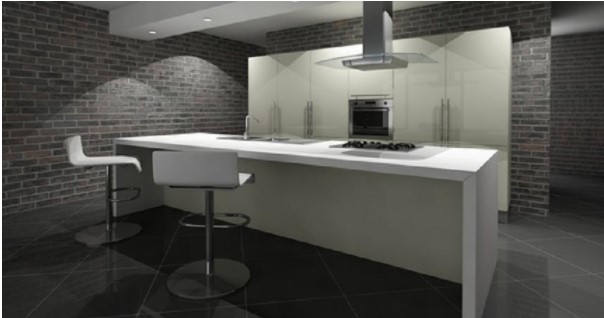Thermowrap- What is it Exactly?
The ability of a building to generate and maintain the appropriate temperature in relation to the outside environment is one of the most important factors in obtaining energy certification for a building, as well as determining its strengths and weaknesses, which can result in significant energy savings throughout the building as well as in individual homes.
The use of a proper thermowrap is required for this, but what exactly does it consist of? What is the procedure? To what extent can it be enhanced in order to achieve the highest possible energy efficiency?
So, what exactly is the thermowrap of a structure made up of?
The thermowrap is defined as any series or combination of features that serve to divide and isolate the interior habitable spaces of a building from the external or from sections that are not permitted to be habitable by building code.
As a result, the thermowrap includes not only the materials that make up the facade (closures, insulation, etc.), but also the openings, thermal bridges, open spaces (patios, laundry rooms, clotheslines…), and closed but uninhabitable spaces (e.g., basements, storage rooms, garages, attics…).
What are the constituent parts of a thermowrap?
Once we have separated between habitable and non-habitable spaces, the thermowrap of a building is evaluated in terms of its energy efficiency. The following components are considered as part of the thermowrap in the process of energy certification:
- Enclosures with opaque surfaces: walls, floors, and roofs
- Gaps such as glass, frames, and so on.
- Thermal bridges: They are defined as regions where heat can be more easily transported from one place to another.
What is the best way to define the energy behaviour of each individual thermowrap?
As soon as we understand what the different components of the thermowrap are, we must determine the ideal behaviour of each component in order to maintain or improve the temperature and energy generated in the building. This is where simulations come in. In order to accomplish this, we must pay attention to the following elements to consider:
- Geometric qualities such as curved, flat, concave, and convex shapes, among others, work in a variety of ways when it comes to supporting or inhibiting efficient energy consumption. As a result, a gabled roof is ideal for the speedy removal of snow and rain, but it also allows the sun to flow through the roof much more.
- Because of the differences in composition, each material has a distinct ability to isolate from the outside environment. The thermal resistance of materials is determined by their thickness and density, as well as conductivity and specific heat, among other characteristics.
- Protection from exterior inclemencies can take several forms, ranging from parasols to barriers that restrict permeability, and can be achieved by the painting of the facade or the colour of the pieces that make up the structure.
There are a variety of other criteria that influence a building’s energy certification!
In order to make optimal use of a thermowrap, it must be configured not just to keep the energy produced inside the building, but also to react appropriately to external conditions. Consequently, when qualifying or optimizing a thermowrap in order to increase its efficiency, we must consider the following factors:
It is important to consider the climate zone when designing a thermowrap because it is one of its most important characteristics, serving as a barrier against external inclemencies. A thermowrap designed for a building on the Mediterranean coast, where the predominant climate is warm, should be treated differently from a thermowrap designed for a building on the Cantabrian coast, where the predominant climate is winter and traditionally more exposed to cold and rain.
Energy demand: Some buildings require more cooling or heating energy than others to keep their tenants comfortable, both because of their geographic location and because of their physical location on the ground. It is necessary to pay attention to the characteristics of the building envelope that not only protect them from inclement weather, but also allow for maintenance and prevent the escape of the energy released within the building.
Acoustic Louvres- What are they?
Acoustic louvres are utilized for acoustic air intake or exhaust with a shallower depth than normal. It is analogous to the operation of a parallel cell dissipative silencer in terms of the working concept of an acoustic grille.
Typically, acoustic grilles have fins that are made of iron or aluminium sheet and have a widened body filled with ATAC-type acoustic absorption material with an NCR of 0.75 that is then covered with a protective perforated screen. This prevents wear of the absorbent material caused by exposure to the environment, and these fins are inclined in the grid’s frame to allow for the passage of air while restricting the passage of water suspended in the air.
It is analogous to the operation of a parallel cell dissipative silencer in terms of the working concept of an acoustic grille. The absorbent slats of acoustic grilles are formed of perforated sheet metal and are positioned in an inclined fashion within the grille.
Advantages of Acoustic Louvres
The lower depth of an acoustic grille when compared to a parallel cell suppressor is a significant advantage. Each of the absorbent components is placed in a horizontal position at an angle that allows for the greatest amount of flow while taking up the least amount of space. Additional benefits of using acoustic grilles are the excellent weather resistance provided by the absorbent parts being covered with galvanized sheet metal.
Applications of Acoustic Louvres
- In engine rooms, to introduce fresh air.
- In cabins to provide great acoustics.
- To prevent industrial cold.
- To provide ventilation to various kinds of equipment.
