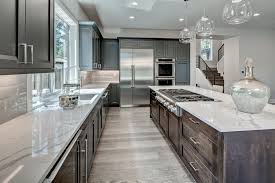You may have realized that the kitchen is the most essential and probably the most used part of your home where you create memories. A place that culminates cooking, conversations, and many other experiences must have an adequate amount of persistence value that can keep you hooked to your kitchen. No matter how discrete and minimalist your home interior is, your kitchen will always yearn for a certain level of functionality, spatial comfort, and aesthetic appeal.
If you are pondering upon the idea of kitchen redesigning the most special aspect of your house, then you can consider paying attention to minor details that we often ignore during the interior designing setup. Kitchen remodeling isn’t something that you can sort out in a day or two. It requires cautious planning, a fixed budget, and scalable imagination for efficient improvements after the remodeling.
Choosing an impeccable kitchen design layout is more than just installing dishwashers and fancy floor tiles in an enclosed area. There are several parameters that you need to keep in mind while setting up your new kitchen. Following are some evergreen rules for remodeling that you can always take into consideration for changing the overview of your kitchen:
Space Arrangements
- The right space management techniques during remodeling and home décor setup can act like magic. Not only will you be able to efficiently use every part of your kitchen, but you can also establish plumbing and ventilation arrangements for hassle-free utilization. To accomplish this form of organizing setup, you will need to analyze the spatial contrast between doorways and walkways along with fixing other major elements of the kitchen.
- Measure the width of the kitchen doorway because anything less than 32 inches will fall under the reconsideration slab for sure. Besides, if you are planning on keeping the kitchen in an open pattern, then the gateway distance should be at least 36 inches. Also, a significant gap between the appliances and the cabinets will be one of the vital parameters of kitchen remodeling you might want to stick with.
- How many people will be working in the kitchen at the same time? That’s the first question you must think about while planning to redesign your kitchen cost-effectively. Home décor experts conceptualize the work triangle method for kitchen remodeling to slate the spacing issues that often resolve with functionality assessment. As per this method, the distance between the refrigerator, cooking surface, and sink should be walkable so you don’t rush in the morning while fixing meals for the family.
- Your kitchen counter should have a landing area of at least 24 X 18 inches to place crucial appliances on it. Besides, there has to be a noteworthy distance between the sink and stove. Otherwise, the heating process will be badly affected by the water sprinkles coming from the sink. The utensil cabinet can’t be far away from the dishwasher because it will only add up to the chore. Maintain the minimum distance of 21 inches between the cabinets and the sink for effortless cleaning.
Read More: dubaicurtain.com
Electricity & Ventilation
- Your kitchen needs a robust electricity and ventilation plan because you will be using the appliances frequently, and the place will witness a lot of heat during cooking. The single switchboard will do the trick for you, especially when you prepare a complete family feast. Besides setting up a ground-fault circuit interrupter, you will need at least one wall-switch-controlled light with its switch near the entrance of the kitchen. You wouldn’t want to walk around in the dark and break something while going in the kitchen.
- Also, the windows must occupy 8-10% of the total footage area for bringing in the natural sunlight into space. The natural light is often distributed equally coming from a designated source which will be a plus point for the cook. Don’t skip the ventilation prospect because constant utilization of appliances will generate a feeling of exhaustion and stuffiness in your kitchen. The kitchen ceiling should be 15 inches above the refrigerator, and the microwave should be 15 inches above the floor.
Doormats, Rugs, & Safety
- When it comes to assuring the safety of your family, you can keep everything aside and watch out for the essential measures for securing the safe passage and use of your kitchen. Your place must have a fire extinguisher hooked around the kitchen because that’s where you operate the stove and other heating appliances. The equipment should undergo testing after every six months and all your family members should know how to use it.
- Don’t keep too many doormats in the kitchen and just one piece with a foot-cleaning surface will suffice. Also, always keep your kitchen rugs clean and dry because you will be using them every day and dirty rugs will only result in more mess. You can consider using good quality rugs, kitchen doormats, and kitchen aprons that can be cleaned easily.
Stick to these aforementioned kitchen remodeling rules and you will never be disappointed with your special cooking hatch.
